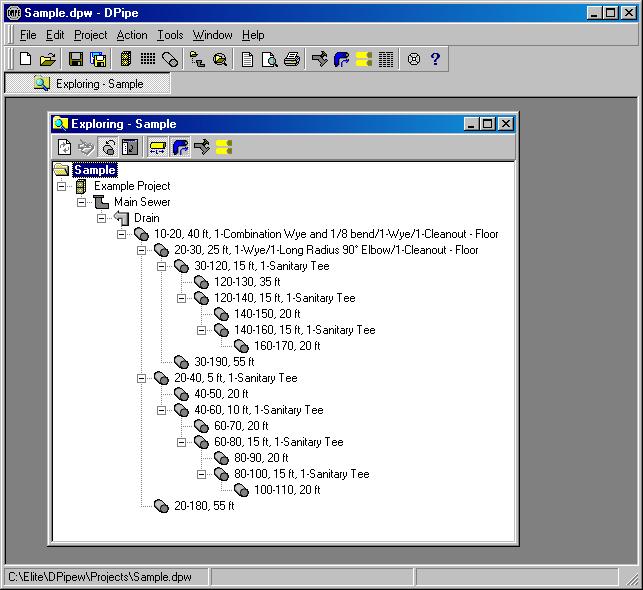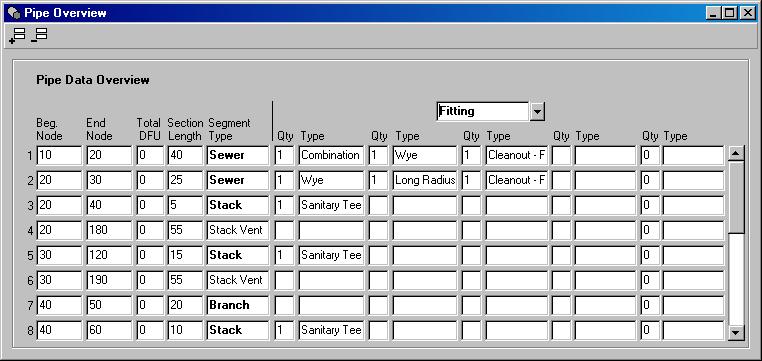Overview
The Elite Software D-Pipe program quickly calculates optimal pipe and vent sizes for sanitary building drain systems with a virtually unlimited number of pipe sections. Existing drainage systems can also be analyzed because D-Pipe allows the designer to fix the size of any and all pipe sections. Besides sizing reports, D-Pipe can also print a complete bill of materials showing both labor and material costs. Branch, sewer, and stack pipes along with branch and stack vents are automatically sized in accordance with the UPC or IPC code. D-Pipe also has provision for sizing pipes using codes different from standard. In fact, you can define and maintain as many sizing code files as necessary. D-Pipe is very easy to use as it contains built-in data concerning fixtures, pipe materials, and pipe fittings. D-Pipe does allow the user to maintain various material files, and each material file can contain up to 96 different fixtures, unlimited pipe fittings, and 60 material types.
Program Input
Two types of data are requested: general project data and pipe segment data. The general project data includes the project name and location, building drain and main sewer elevations, the maximum and minimum allowable pipe sizes, and the default pipe material. The pipe data requires that each pipe section be defined as having beginning and ending node numbers along with a type specifier such as branch, stack, sewer, branch vent, or stack vent. In addition, the length, material type (cast iron, copper, steel, PVC, etc.), fitting quantities and types, and connected fixtures must be specified for each pipe section. For designers who do not want to specify detailed fixture information, there is an option for entering a direct drainage fixture unit (DFU) value for each pipe section. Options are provided to quickly view, edit, add, or delete pipe sections. Input sheets are provided for the easy organization of your data.
Program Output
The D-Pipe Program provides the following four basic output reports: general project data, pipe size data, vent size data, and a bill of materials with complete cost data. In addition to these reports the built-in pipe data, fitting data, and drainage fixture data can be printed.
Calculation Method
The D-Pipe Program follows the methodology described in the American Society of Plumbing Engineers (ASPE) Databook and the Uniform Plumbing Code published by International Association of Plumbing and Mechanical Officials, and International Plumbing Code published by Building Officials & Code Administrators International, Inc. As new codes emerge, D-Pipe allows you to easily change the sizing tables. All results computed by the program can be easily verified by hand to be in accordance with ASPE and IPC/UPC code requirements.





