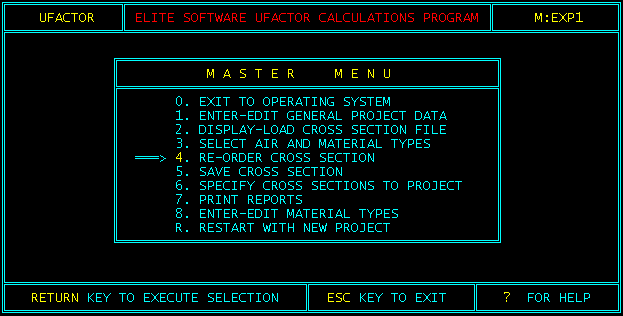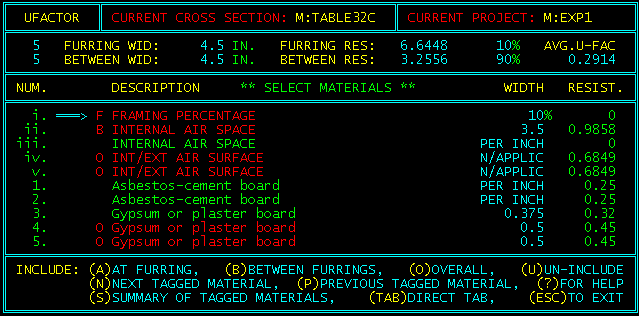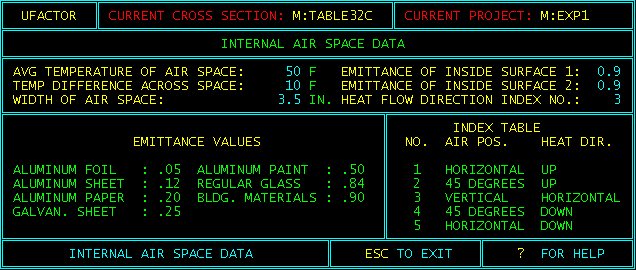
U-FACTOR PROGRAM OVERVIEW
The Elite Software U-Factor Calculation program is a powerful yet easy to use tool that allows the designer to quickly calculate roof and wall "U-Factors" (overall heat transfer coefficients required for heating and cooling load calculations). The program contains a complete library of all the building materials (over 130 different types) as listed in the 1985 ASHRAE Handbook of Fundamentals. All types of air film and internal air space resistances are provided as well. The user is given the ability to add his own material data to the library of building materials and is always able to modify the entire contents of the library. Building materials may be selected on an absolute resistance basis or on a resistance per inch of thickness basis. The U-Factor program can also properly account for the non-uniform application of a building component such as metal furrings or studs. U-Factor is especially useful for new building design because R-Values and U-Factors are instantly displayed as materials are selected and deselected. This feature makes it easy for the designer to experiment with different combinations of materials and see instantly what the results are of using those materials.
DEMONSTRATION DISKS
If you would like to evaluate the UFACTOR program in further detail you can download a demonstration copy from our website, or order a copy, with complete documentation. The demonstration copies retain all the functionality of the full programs, they are just limited on the size of the project data that can be entered. Please follow this link for description of the demonstration limits for the UFACTOR program.
SYSTEM REQUIREMENTS
UFACTOR requires an IBM compatible computer with at least 512K of memory and DOS 3.0 or higher. The computer must have either two floppy disk drives or a hard disk drive.
PROGRAM OUTPUT
Once all the materials for each wall and roof cross section have been selected, printed reports can be obtained. The reports first list the general project information which is then followed by tabular listings of the building materials in each wall and roof cross section. The Width and R-Value for each individual component of a given cross section is printed as well as the total U-Factor for each section. This is the same format as used in the ASHRAE Handbook. See the sample reports.
U-FACTOR FEATURES
- Quickly Calculates U-Factors
- Uses Exact ASHRAE Calculation Procedures
- References ASHRAE Building Materials List
- Provision for Editing and Adding Materials
- Handles Internal Air Spaces & Surface Films
- Menu Driven with On-line Help Screens
- Full Screen Input and Editing Features
- Instantaneous Input Error Checking
- Disk Storage And Retrieval of All Input Data
- Ability to Print on Screen or Printer
- Provides Comprehensive and Concise Reports
CALCULATION METHOD
The U-Factor program is based entirely on the procedures presented in the 1985 American Society of Heating, Refrigeration and Air Conditioning Engineers (ASHRAE) Handbook of Fundamentals. The user's manual contains many examples and references to this handbook. Step by step procedures are detailed in the user's manual so that the designer can quickly and accurately verify the program results if so desired. Not only does the user's manual provide detailed clear instructions on the use of the program, it also provides a textbook like approach on how U-Factors can be calculated by hand. Therefore, the user's manual is valuable not only as a guide to using the program, but for its use as an educational aid.
PROGRAM INPUT
All input data is entered to the U-Factor program using full screen editing features that provide a simple "fill in the blank" input procedure. The input data is checked at the time of entry so that no improper data can be entered. Two types of data are required: general project data (such as designer and client information) and specific cross section data (consisting of information required to define the materials). The program provides a very unique way to specify the materials in a cross section. In the "Materials Selection Screen" all the building materials can be scrolled up and down through a window on the screen. A material is selected by placing the cursor to the left of the material name and then pressing a certain key to indicate you want to use that material. As materials are selected, the program instantaneously displays the current total R-Value and U-Factor of the cross section being created. By observing the results as you select and deselect materials you can see exactly what effect a particular material has on the U-Factor of a given cross section. The "Summary Mode" allows you to narrow down your selections easily. Once you have selected the desired materials for a given cross section, you can name the cross section and start the process again for the next cross section. Once all the desired cross sections have been created, you can select to print reports or exit the program. All input data is stored on disk and can be reviewed and revised at any time.


