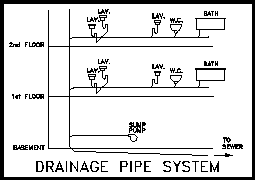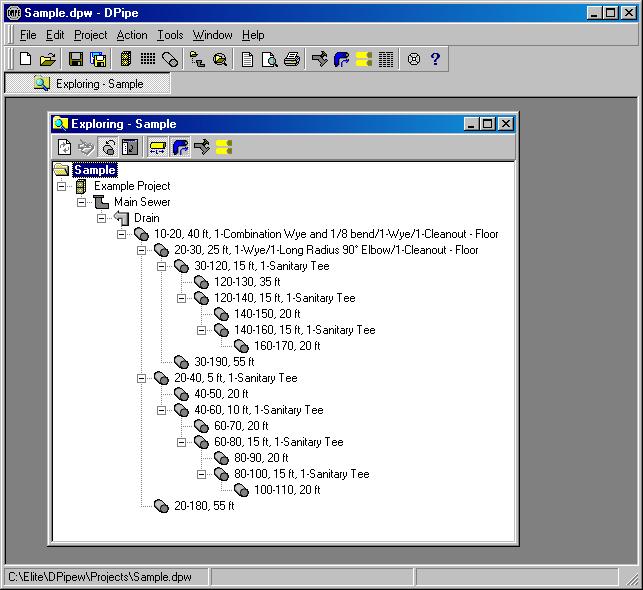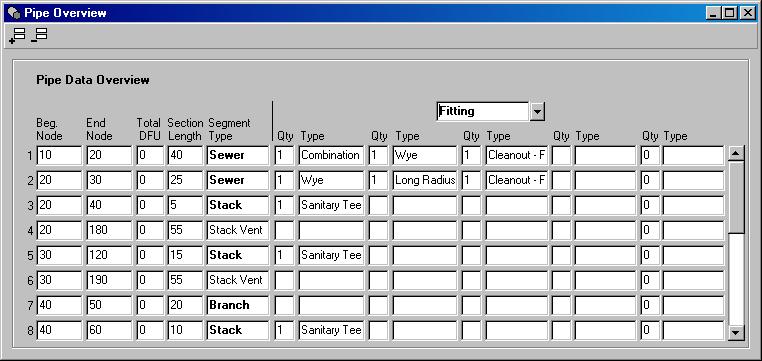
 |

DPIPE FEATURES
|
 |
|
The Elite Software DPIPE for Windows program quickly calculates optimal pipe and vent sizes for sanitary building drain systems with a virtually unlimited number of pipe sections. Existing drainage systems can also be analyzed because DPIPE allows the designer to fix the size of any and all pipe sections. Besides sizing reports, DPIPE can also print a complete bill of materials showing both labor and material costs. Branch, sewer, and stack pipes along with branch and stack vents are automatically sized in accordance with the UPC or IPC code. DPIPE also has provision for sizing pipes using codes different from standard. In fact, you can define and maintain as many sizing code files as necessary. DPIPE is very easy to use as it contains built-in data concerning fixtures, pipe materials, and pipe fittings. DPIPE does allow the user to maintain various material files, and each material file can contain up to 96 different fixtures, unlimited pipe fittings, and 60 material types. Download
your free evaluation version of DPipe for Windows.
PROGRAM INPUTThe DPIPE program uses full screen editing features that provide a simple "fill in the blank" input procedure. All input data is checked at the time of entry so that no improper data can be entered. If you have a question about what the program is requesting, you can press the "?" key which allows the program to offer additional explanations about the input data being requested. Upon completion of the input process, all data is saved to disk and can be reviewed and edited whenever desired. Two types of data are requested: general project data and pipe segment data. The general project data includes the project name and location, building drain and main sewer elevations, the maximum and minimum allowable pipe sizes, and the default pipe material. The pipe data requires that each pipe section be defined as having beginning and ending node numbers along with a type specifier such as branch, stack, sewer, branch vent, or stack vent. In addition, the length, material type (cast iron, copper, steel, PVC, etc.), fitting quantities and types, and connected fixtures must be specified for each pipe section. For designers who do not want to specify detailed fixture information, there is an option for entering a direct drainage fixture unit (DFU) value for each pipe section. Options are provided to quickly view, edit, add, or delete pipe sections. Input sheets are provided for the easy organization of your data. AUTODESK BUILDING SYSTEMS 2005 INTERFACEThe DPipe program can import a drainage piping system drawn in a .dwg file saved with Autodesk Building Systems 2005. Importing the pipes for your system saves considerable manual input time. If the drawing has been saved with the Elite piping .dwt template file included in the DPipe installation, node number tags will be placed on the drawing as shown in the example ABS 2005 screenshot below. After you run DPipe calculations, you can then export the results back to ABS 2005. You can right click a pipe, fitting or fixture in the drawing and view the calculated fixture units, water closets and other data in the Object Properties|Design tab listed under Engineering data. You can even resize pipes in the drawing based on the DPipe calcualations.  PROGRAM OUTPUTThe DPIPE Program provides the following four basic output reports: general project data, pipe size data, vent size data, and a bill of materials with complete cost data. In addition to these reports the built-in pipe data, fitting data, and drainage fixture data can be printed. The user can specify exactly what reports are to be printed. All reports can be printed to the screen, printer, or to a disk file. Options are provided for specifying the starting page number, and the desired left hand margin. CALCULATION METHODThe DPIPE Program follows the methodology described in the American Society of Plumbing Engineers (ASPE) Databook and the 2000 Uniform Plumbing Code published by International Association of Plumbing and Mechanical Officials, and International Plumbing Code 2000 published by Building Officials & Code Administrators International, Inc. As new codes emerge, DPIPE allows you to easily change the sizing tables. All results computed by the program can be easily verified by hand to be in accordance with ASPE and IPC/UPC code requirements. SYSTEM REQUIREMENTS Elite's software application DPIPE for Windows is compatible with all Windows Operating
Systems.(Windows 95, 98, ME, NT 4.0, 2000, and XP) The minimum hardware requirements to run our application are the same as the minimum hardware requirements to run the operating system which the application is installed
on click here for details. Additionally, about 5 MB of hard disk space is required to install and run DPIPE. |
Project Explorer
The project explorer allows you to preview and view all your projects, and to easily
traverse the entire drainage network.

Pipe Overview
The pipe overview screen allows you to preview data for a specific project.

Pipe Segment
The pipe segment screen is where you would modify the data pertaining to an individual pipe, including
node numbers, elevation, length, material type and maximum diameter, as well as select fixtures and fittings.

Fixture Database
The fixture database screen allows you to add and modify a variety of fixtures.
