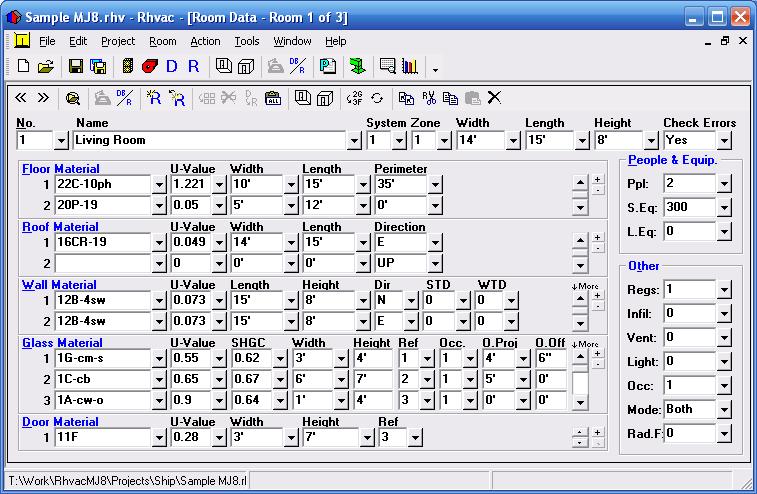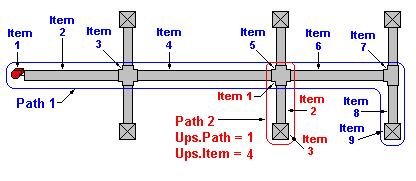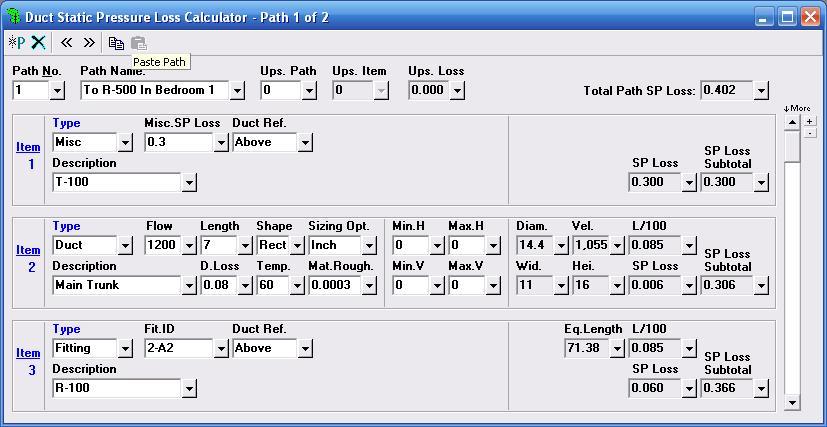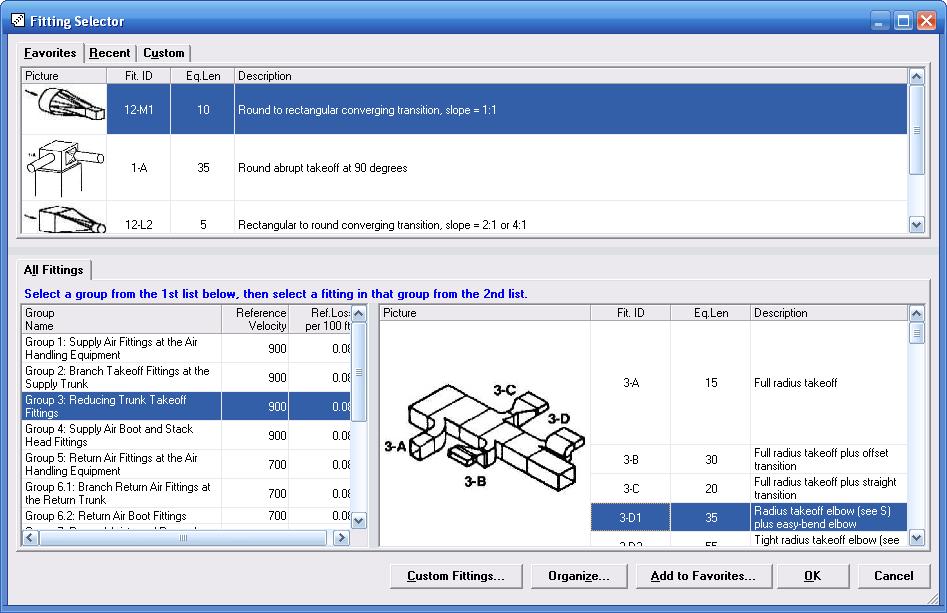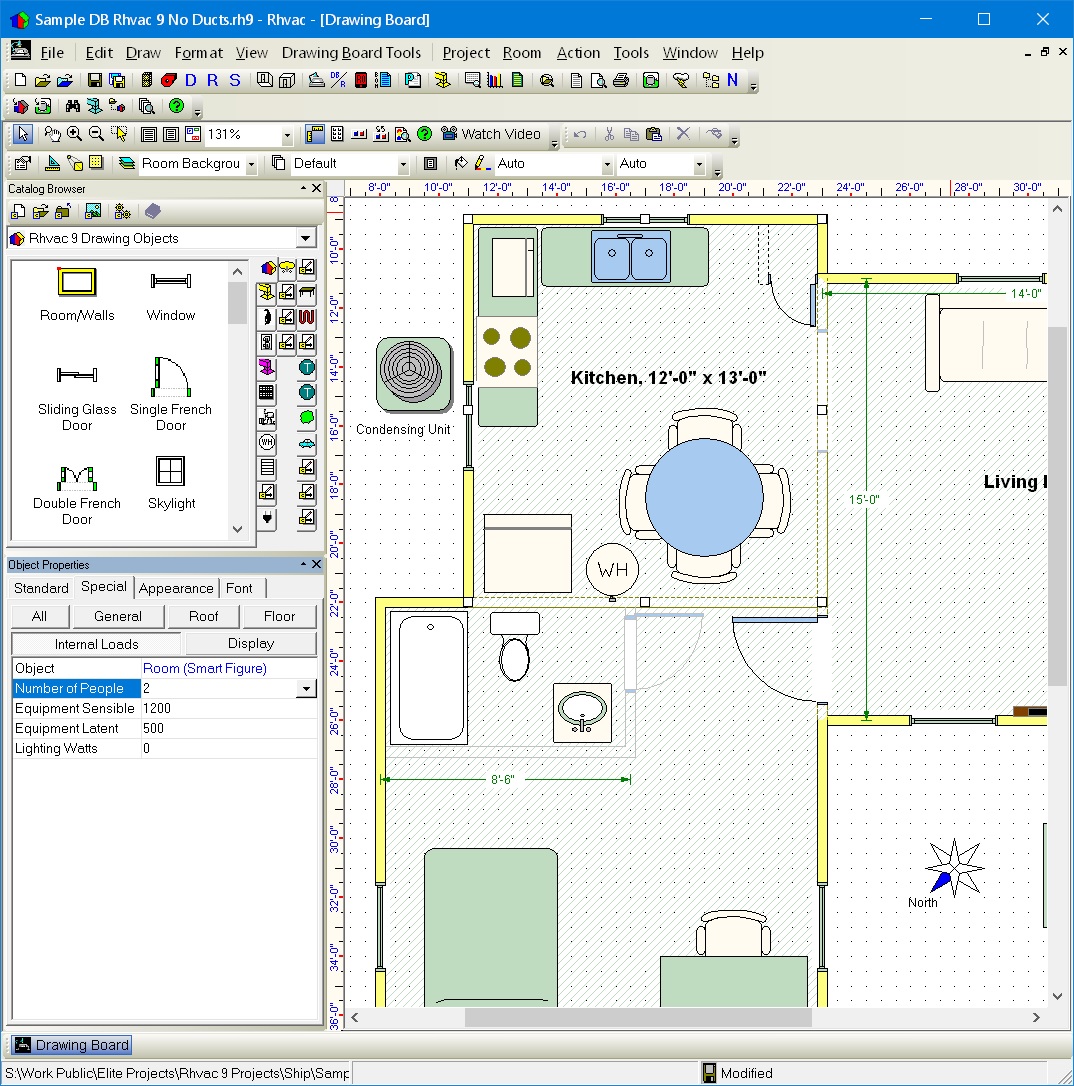Overview
The Elite Software Rhvac Program quickly and accurately calculates peak heating and cooling loads for residential and small commercial buildings in accordance with the eighth edition of the ACCA Manual J. The Heat Transfer Multipliers (HTM values) for all the walls, windows, doors, and roofs listed in Manual J are stored and automatically looked up by the program as needed. Although HTM values are taken from Manual J directly, the user does have the option of entering his own U-Value for each wall, roof, or glass section so that a modified HTM value is used. Design weather data for over 1500 cities is built-in to the program. In addition, the user can revise the existing weather data and add additional weather data as desired. Zoning cfm adjustments are automatically handled by the program as needed. Other outstanding features include exterior glass shading, ventilation air, miscellaneous latent loads, default room data, automatic rotation of the entire building, hydronic heat calculations and much more.
Besides calculating peak heating and cooling loads, Rhvac can also calculate the length of tubing needed for hydronic radiant floors. It also calculates your duct sizes and the static pressure loss of your duct system, showing you the static pressure requirement of your system fan. Duct sizing options include all types of duct materials, height and width restrictions, velocity limits, and more. Additionally, Rhvac creates sales proposals and selects hvac equipment. For equipment selection, Rhvac is provided with a database derived from ARI and GAMA of thousands of equipment models from over 80 hvac manufacturers. Standard air conditioners, heat pumps, furnaces, boilers, and ground source heat pumps are among the types of equipment Rhvac can select. The sales proposal feature of Rhvac prints key features of the proposed equipment and work to be performed. Also included are standard terms and conditions of the proposal. Rhvac shares data with Elite Software's Energy Audit operating cost analysis program, Ductsize, Quick Quote, and Drawing Board program. Rhvac can be used stand alone or in conjunction with any of these programs.
Calculation Method
The Rhvac Program follows the exact methodology described in the Air Conditioning Contractors of America (ACCA) Manual J, Eighth Edition entitled "Residential Load Calculation". Elite Software is a technical software partner for ACCA; the Rhvac program is approved by ACCA.
Powered By ACCA Manual J
The recently released 8th edition of Manual J is a significant expansion over the 7th edition. There are numerous changes, but the most noticeable is a much larger list of built-in floor, roof, wall, glass and door materials. The 7th edition was missing references to current popular materials such as structurally insulated panels, insulated concrete forms, logs, and much more. The 8th edition includes all these materials plus all common building materials with hundreds of variations. This writer's opinion is that the roof, wall, and glass loads tend to calculate slightly lower in MJ8 compared to calculations made with MJ7 and attempting to equalize all other factors.
Duct gains and losses are another area much changed in the 8th edition. Many more scenarios of duct system type, duct location, insulation values, temperatures, etc. are considered in the 8th edition. Generally speaking, duct gains and losses calculated using MJ8 procedures will be larger than what was calculated using MJ7 procedures.
MJ8 also introduced several new concepts including adequate exposure diversity (AED) , average load procedure plus excursion method, and the peak fenestration gain method. If an area of a building served by a single hvac system is deemed to not have AED, that entire area is considered to have an "excursion," which means that an additional sensible gain load is automatically added at the system level.
In summary, the new MJ8 hvac calculation procedures are the state of the art in hvac design. The MJ8 procedures provide higher accuracy than the MJ7 procedures, and perhaps even more importantly, they provide far greater flexibility in analyzing modern building construction materials and techniques.
Up to Date with the latest Manual J changes (Addenda A, B, C and D)
Rhvac now incorporates the changes in each of the recently published addenda for Manual J.
- Addendum A: The Rhvac Help window now includes the list of "Do's and Don'ts" from this addendum. You can access the list by clicking the menu "Help | Manual J Do's and Don'ts."
- Addendum B: Uses the Hourly Fenestration Gain (HFG) procedure for room level loads whenever you have rooms in multiple zones within the same system. Also includes System Concept Warnings whenever a system has "excursion" as a result of not having adequate exposure diversity.
- Addendum C: Gives you much more control over duct loads and has an easier to understand and more flexible set of inputs to let you define the properties of your duct system more precisely. Allows for separate supply and return characteristics, as well as multiple duct location scenarios within the same system. Now you only need to enter one set of duct properties at the system level, instead of having to enter duct properties for each room.
- Addendum D: Includes more options to let you define the envelope construction tightness when determining infiltration. Also has a more accurate methodology of accounting for the effect of fireplaces on infiltration.
Update Information
Users of existing versions of Rhvac can upgrade to the latest version of Rhvac, supporting ACCA Manual J 8th edition, for a substantial discount over full purchase price. If you have Rhvac version 6, you can still download for free the final release of Rhvac 6.08, which incorporates a number of useful improvements.
New Features in Version 8
Here's a list of the new features that version 8 has that were not in version 6. If you want to see the benefits of upgrading from Rhvac 6 to Rhvac 8 before you buy, the version 8 functional demo can co-exist with existing versions of Rhvac 6. Click the download link at the top of the page to download the fully functional demo for Rhvac version 8.
- Duct Static Pressure Loss Calculator window calculates duct sizes and the static pressure losses of your duct system. You can either enter your entire duct system, or just enough to calculate the fan static pressure requirement (one single route, or "path"). This unique tool includes a powerful Fitting Selector dialog, which makes it easy to select from hundreds of fittings from ACCA's Manual D.
- Includes link to REM/Rate, Architectural Energy Corporation's popular home energy rating tool. Saves you time by creating a file to transfer building component and other data to version 11.4 of REM/Rate, which is scheduled to be released in late September 2004.
- Links to REScheck, DOE's energy codes program. Creates a new REScheck project file, with information such as R-values and areas already filled in for each building component.
- Includes an updated link to Florida's EnergyGauge Fla/Res program for Florida Energy Code compliance and Florida Home Energy Rating System (HERS) calculations.
- Greatly expanded material lists for roofs, walls, and windows.
- Supports Favorite, Recent and Custom Materials as well as a global material database.
- Support for new glass and window properties, including insect screen, ground reflectance and more.
- Allowance for hot water piping losses. Lets you enter the characteristics of the hot water distribution pipe in order to calculate its sensible loss.
- Accounts for heat recovery units and reduced fresh air loads.
- Extensive new duct gain and loss factors for all types of scenarios. Allows you to precisely specify the characteristics of the duct system in order to more accurately determine its sensible gain and loss. Now includes latent gain due to the ductwork as well.
- New option to calculate winter humidification requirements. Allows you to specify an indoor relative humidity in the winter in order to calculate the required gallons per day of water to be added, as well as the sensible loss due to the device.
- Psychrometric Chart Graphical Report: Displays each point in the cooling process on an altitude-adjusted chart.
- New exhaust options to accurately predict fresh air requirements.
- Blower Power Sensible Gain: When the cooling equipment's rated capacity does not account for the heat gain due to the blower motor and fan, this input allows you to directly enter the wattage of the blower as a supply side load.
- Adequate Exposure Diversity Check: An hour-by-hour calculation is done on the glass sensible gain to determine if the system meets the criteria for Manual J's Adequate Exposure Diversity test.
- Adequate Exposure Diversity Test Graphical Report: Shows you the hourly glass load in order to let you see how far the peak deviates from the average.
A functional demo of Drawing Board is built into this version of Rhvac. The built-in demo version of Drawing Board allows you to draw and save floor plans of unlimited size, but HVAC calculations can only be made for three rooms of the floor plan.

