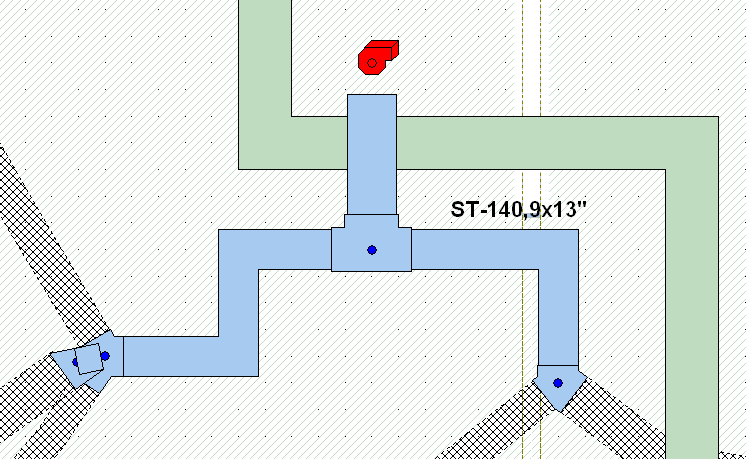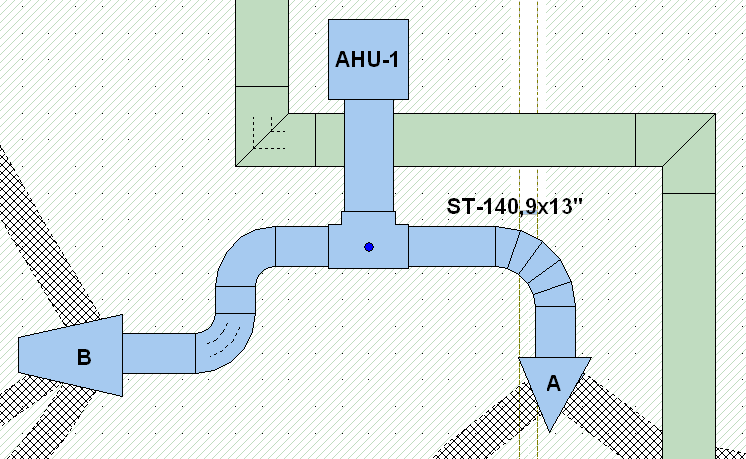|
Elite
Software Newsletter
|
October 14th,
2019 |
||
|
In this Issue
|
|
Elite Software offers over 30 programs for all kinds of mechanical, electrical, and plumbing design applications. This monthly email newsletter will announce new software, tradeshow events, and tips on using existing software in new ways to address various code related issues. See previous newsletters here. Drawing Board (DB) for $299 is a low cost software add-on for Elite's Windows based programs Rhvac, Chvac, and Ductsize. DB is essentially a CAD (computer aided drafting) program that allows you to make professional drawings of anything. Most often though, DB is used to draw floor plans and ductwork. See examples here. Beyond making drawings, DB also allows calculations to be made from its drawings, so it is essentially a graphical data entry system as well. Contractors often use DB as their main CAD program, but even engineers that already have a high end CAD program such as AutoCAD or Revit may want to use DB with Chvac simply as a graphical data entry system. DB Version 1 created floor plans with a basic appearance, as seen on the left. The new DB Version 2 has been improved to create engineering quality drawings with curved fittings and more symbols such as for an air handler, mini-split head, and more. DB Version 1 users can upgrade to DB Version 2 for just $149. Click here to purchase your DB Version 2 update. Be sure to check our web site at www.elitesoft.com for even more info. Many programs have received free downloadable updates. Go here to see if there are updates relevant to your software. If you have any questions, please feel free to call 800-648-9523 or 979-690-9420, or send email to info@elitesoft.com Sincerely, Bill
Smith |
|
Floor Plan with DB Version 1:
|
|||
Room Data window before conversion: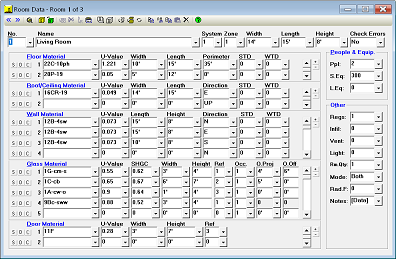 Drawing created from conversion: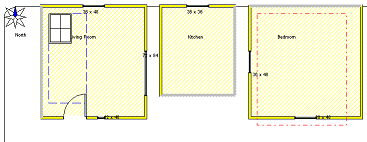
Drawing after user adjusts converted rooms: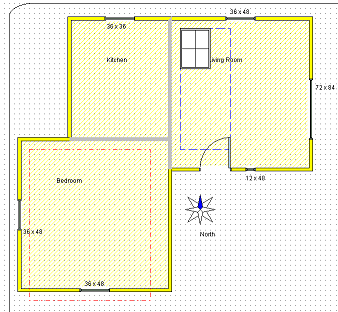
|
For contractors already using Rhvac Desktop in manual entry mode, a great new feature in DB is the ability to convert a manual entry project into a graphic entry project. Essentially, any previous project entered through the Room Data window of Rhvac Desktop can be converted into a full drawing. When a manual entry project is converted to drawing mode, the software knows the size and load details of each room, but it doesn't know exactly how those rooms fit with each other. So the initial conversion process places all the rooms one after another on the drawing screen and then allows the user to shift the rooms around to create the actual floor plan of the building. See a video here on how this works. |
||
| Copyright @ 2019 Elite Software
Development, Inc. Elite Software Development, Inc. | 2700 Arrington Road | College Station | TX | 77845 |
|||
| |
|
|
|
Unsubscribe instantly from these emails by clicking here.

