Drawing Board is a full featured 2D CAD (computer aided drafting) software package that can draw virtually anything. Below are example drawings, many done by Elite Software customers, that show how Drawing Board can be used not only for floor plans and HVAC ductwork, but also for general purpose applications such as cabinet and parts design. Drawings can be simple black and white with engineering precision, or made as colorful as you like.
Click on each drawing to see the detailed view with description.
Floor Plans with Ductwork, Details, Schedules, Notes, Symbols, etc. |
Two Elaborate Drawings 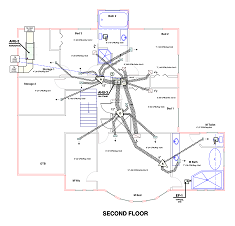
|
Two residential floor plan and details drawings from a customer. Includes entire drawing, with border and title block. |
Residential Plan
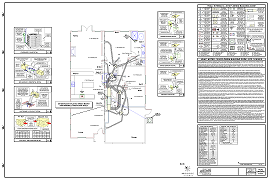
|
Elaborate drawing from a customer, with floor plan with ductwork, details, notes, and schedules. |
Small Residential Plan
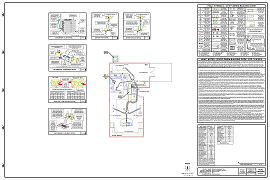
|
Another elaborate drawing from a customer, with floor plan with ductwork, details, notes, and schedules. |
Floor Plans with Double Line Ductwork |
High Velocity Ducts 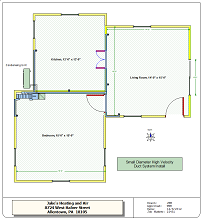
|
A simple plan with high velocity ducts. |
High Velocity Ducts Large 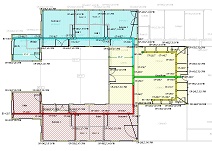
|
This customer designed a high velocity duct system with Manual D Ductsize for a large two story home. |
Four Big Floor Plans
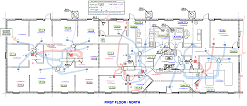
|
Four very customized floor plan drawings from a customer. |
Two Medical Facility Plans
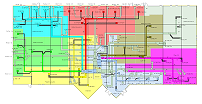 |
Two medical facility floor plans from a customer. |
Upstairs and Downstairs, Flow Arrows
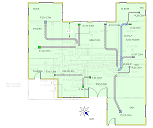 |
Residential floor plans from a customer, with downstairs ducts grayed but still visible on the upstairs plan. Some registers have flow arrows. |
Single Residential Plan
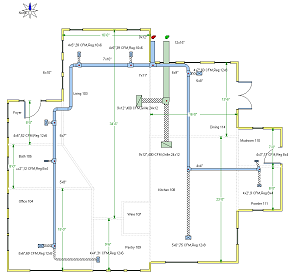 |
Residential floor plan with ductwork, from a customer. |
Single Residential Plan
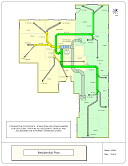
|
Residential floor plan from a customer, with single system with multiple zones where the supply ducts match the color of the zones they feed. |
Large Medical Facility
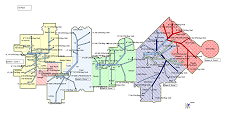
|
Large medical facility floor plan with ductwork. Has multiple supply and return duct systems. |
Realistic Elbows, all Metal Ducts
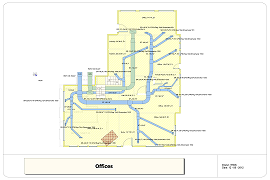
|
Residential second story floor plan with ductwork feeding multiple offices. Shows several types of realistic elbow fittings. |
Multizone Ductwork
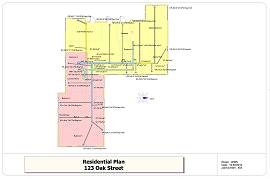
|
Residential five bedroom home from a customer, single system with two zones, including ductwork. |
Flex Ducts and Metal Ducts
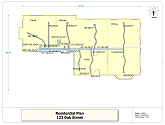
|
Small residential floor plan from a customer. Includes both flex ducts and non-flex ducts. |
Floor Plans with Single Line Ductwork |
Commercial Multi-System
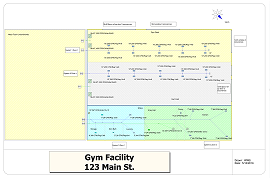
|
Gym facility floor plan from a customer. Multiple systems and zones. Includes single line supply and return ductwork. |
Single Line Easy
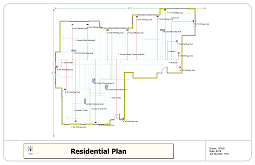
|
Residential floor plan from a customer. Includes single line supply and return ductwork. |
Floor Plans with no Ductwork |
Elaborate Large House
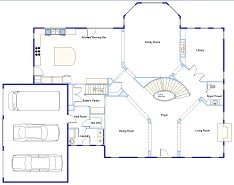
|
Elaborate floor plan by one of our customers. Includes a lot of architectural detail, and multiple stories. |
Multi-System, Multi-Zone
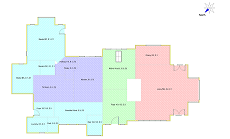
|
Residential floor plan from a customer. No ductwork; floor plan only; multiple systems and multiple zones. |
One System, One Zone
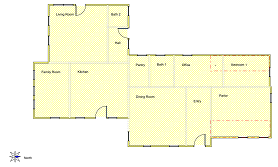
|
Another residential floor plan with no ductwork. All rooms are in the same system and zone. |
One System, One Zone
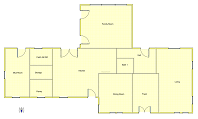
|
Residential floor plan from a customer. Single system with one zone; no ductwork. |
Mini-Split
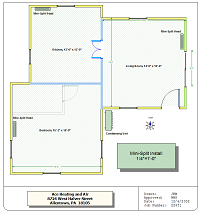
|
Example floor plan with no ductwork, showing mini-split air conditioning equipment. |
Other Kinds of Drawings |
Cast Stone Lintels
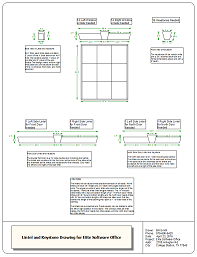
|
Cast stone lintels and keystones for Elite Software's office building. |
Office Cabinets
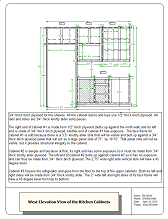
|
West elevation view of kitchen cabinets. |
Office Elevations
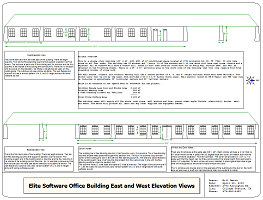
|
West elevation view of kitchen cabinets. |
School Project

|
Project by high school sophomore Racheal Rideout for her AP Government class. Shows that Drawing Board is versatile enough to use for many different types of drawings. |