|
|
|
Software Info
The residential programs that most FHP dealers will be interested in are: Rhvac, Drawing Board, Manual D Ductsize, Bill of Materials and Proposal Maker. These programs are all installed when you install Rhvac. Some FHP dealers will also be interested in the Energy Audit program, which links with Rhvac.

Rhvac - Residential HVAC Loads and Duct Sizing
[back to top]
[Also see Rhvac's full info page (link opens in a new tab or window; remember to close the new tab or window to return to this FHP page).]
Rhvac makes HVAC load calculations, duct sizing, equipment selection, and sales proposals as easy as they can be - with one-click help on virtually every input, favorite material lists, automatic error checking and more. No HVAC design program does more than Rhvac for just $495 (see this page for discount for FHP dealers!). Try it and see if it isn't the most user-friendly and powerful HVAC design program on the market today.
Rhvac quickly and accurately calculates peak heating and cooling loads for residential and small commercial buildings in accordance with the eighth edition of the ACCA Manual J. The Heat Transfer Multipliers (HTM values) for all the walls, windows, doors, and roofs listed in Manual J are stored and automatically looked up by the program as needed. Although HTM values are taken from Manual J directly, the user does have the option of entering his own U-Value for each wall, roof, or glass section so that a modified HTM value is used. Design weather data for over 1500 cities is built-in to the program. In addition, the user can revise the existing weather data and add additional weather data as desired. Zoning cfm adjustments are automatically handled by the program as needed. Other outstanding features include exterior glass shading, ventilation air, miscellaneous latent loads, default room data, automatic rotation of the entire building, hydronic heat calculations and much more.
Defining Properties of a Window in Rhvac:
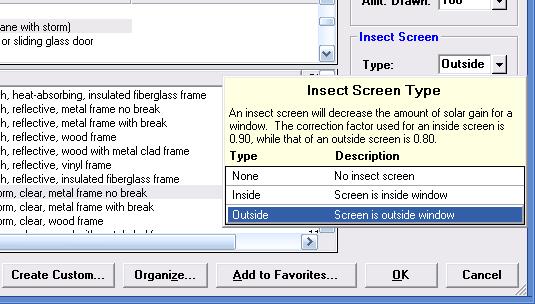
Besides calculating peak heating and cooling loads, Rhvac can also calculate the length of tubing needed for hydronic radiant floors. It also calculates your duct sizes in accordance with Manual D, as well as the static pressure loss of your duct system, showing you the static pressure requirement of your system fan. Duct sizing options include all types of duct materials, height and width restrictions, velocity limits, and more. Additionally, Rhvac creates sales proposals and selects HVAC equipment. For equipment selection, Rhvac is provided with a database derived from ARI and GAMA of thousands of equipment models from over 250 HVAC manufacturers. Standard air conditioners, heat pumps, furnaces, boilers, and ground source heat pumps are among the types of equipment Rhvac can select. The sales proposal feature of Rhvac prints key features of the proposed equipment and work to be performed. Also included are standard terms and conditions of the proposal. Rhvac shares data with Elite Software's Energy Audit operating cost analysis program, Drawing Board, Manual D Ductsize, Bill of Materials and Proposal Maker. Rhvac can be used stand alone or in conjunction with any of these programs.

Drawing Board - Drawings Linked to HVAC Calcs
[back to top]
[Also see Drawing Board's full info page (link opens in a new tab or window; remember to close the new tab or window to return to this FHP page).]
Drawing Board lets you enter your room data by drawing the floor plan with easy drag and drop objects such as rooms, windows and doors. Rhvac calculates the load from the floor plan you draw. You can also enter your ductwork graphically on Drawing Board using the Manual D Ductsize program, described below.
Resizing a Window in Drawing Board:
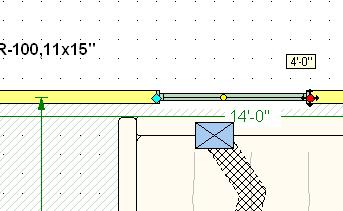

Manual D Ductsize - Residential HVAC Duct Sizing
[back to top]
[Also see Manual D Ductsize's full info page (link opens in a new tab or window; remember to close the new tab or window to return to this FHP page).]
You're not going to believe how easy duct sizing just got. With Manual D Ductsize, you simply drag and drop a few duct objects onto the Drawing Board drawing window, tell it to automatically create your runout ducts, and click the Resize menu. The program will then automatically assign the CFM values to each duct based on the load calculation results, calculate all the sizes, redraw all the ducts at their proper width or diameter, and calculate all the pressure losses.
Defining Duct Properties in Manual D Ductsize:
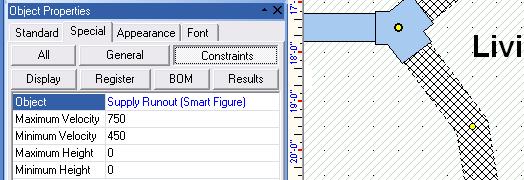

Bill of Materials - Parts List with Automatic Ductwork Takeoff
[back to top]
[Also see Bill of Materials' full info page (link opens in a new tab or window; remember to close the new tab or window to return to this FHP page).]
Our new Bill of Materials program gives you easy in-place editing of every part in your bill of materials list for the current project. So all you have to do is click directly on the price, quantity, part number, or whatever it is you want to change, type in the new value, press Enter, and you're done.
Bill of Materials lets you create and fully customize any kind of bill of materials report you want, but its most attractive feature to the HVAC contractor is the automatic ductwork takeoff that it does from ducts you draw using the Manual D Ductsize program. It gives you complete control over all aspects of the bill of materials appearance, where you can choose a layout that shows only certain columns of data and turns off all the rest. You can select which colors to use, how to group the parts, etc., and can save your custom layout options for use in future projects.
In-Place Part Editing in Bill of Materials:
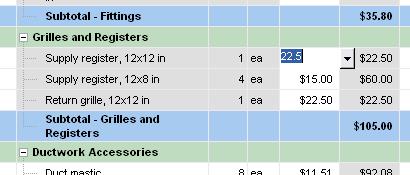

Proposal Maker - Professional Sales Proposals
[back to top]
[Also see Proposal Maker's full info page (link opens in a new tab or window; remember to close the new tab or window to return to this FHP page).]
Proposal Maker documents show your customers that you've done your homework. And that builds their confidence and trust in you, which generates sales. They want to know that you've calculated the heating and cooling loads for their house, carefully selected equipment that will make them comfortable as well as save them money, and that you'll stand behind your work. Start using Proposal Maker today, and give your customers - and prospective customers - powerful literature that makes an impact.
Selecting a Document Field in Proposal Maker:
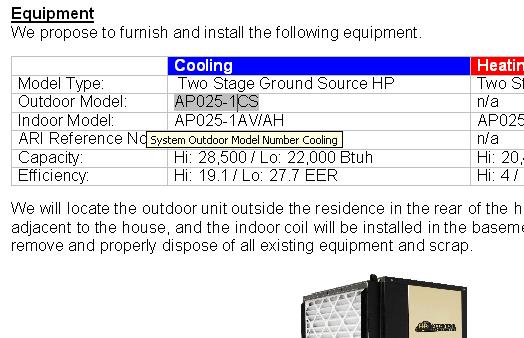
[Also see Energy Audit's full info page (link opens in a new tab or window; remember to close the new tab or window to return to this FHP page).]
The Energy Audit program calculates monthly and annual heating and cooling costs for residential and light commercial buildings. Virtually any type of cooling and heating system can be simulated by Energy Audit including standard DX, evaporative, air source heat pumps, water source heat pumps, direct exchange heat pumps, and all types of fossil fueled furnaces and boilers including two stage and modulating boilers. An optional version of Energy Audit with appliance capabilities can calculate appliance and hot water energy use as well. Still another option available is for utility companies that want to show disaggregated past utility bills. Energy Audit uses heating degree days, weather bin data, and full load cooling hours in its calculations. Weather data for over 1500 cities throughout the world is built-in to Energy Audit and additional weather data can be easily added. Along with calculating energy costs, Energy Audit also performs an economic analysis that allows you to compare system types and costs over any given study period. There is even a loan, lease, and credit card analysis report designed to demonstrate affordability of better systems by showing that the effective net monthly cost is often very low when monthly energy savings are considered. To make system comparisons easy, Energy Audit allows you to manually enter equipment data or automatically look it up from ARI and GAMA equipment data files. Pictures for numerous equipment models are included as well. Energy Audit provides a wide selection of nicely formatted color charts, graphs, and reports.
System Cost Comparison Line Graph in Energy Audit :
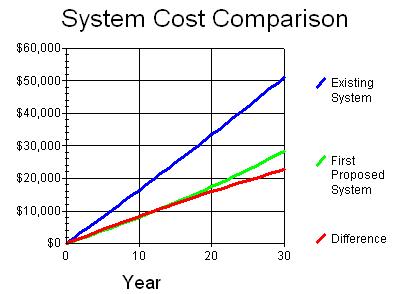
[back to top]
|
|