|
York International offers 18 hvac programs from Elite Software at special
discounted prices to qualified York dealers. Fully functional demos of
these programs can be downloaded free for evaluation.
Residential Software
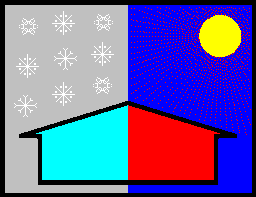 - Residential HVAC "Manual J" Loads
The Elite Software RHVAC Program quickly and accurately calculates peak heating and cooling loads for
residential and small commercial buildings in accordance with the eighth edition of the ACCA Manual J.
The Heat Transfer Multipliers (HTM values) for all the walls, windows, doors, and roofs listed in
Manual J are stored and automatically looked up by the program as needed. Although HTM values are
taken from Manual J directly, the user does have the option of entering his own U-Value for each
wall, roof, or glass section so that a modified HTM value is used. Design weather data for over
1500 cities is built-in to the program. In addition, the user can revise the existing weather data
and add additional weather data as desired. Zoning cfm adjustments are automatically handled by
the program as needed. Other outstanding features include exterior glass shading, ventilation
air, miscellaneous latent loads, default room data, automatic rotation of the entire building,
hydronic heat calculations and much more.
For more details, click here.
- Residential HVAC "Manual J" Loads
The Elite Software RHVAC Program quickly and accurately calculates peak heating and cooling loads for
residential and small commercial buildings in accordance with the eighth edition of the ACCA Manual J.
The Heat Transfer Multipliers (HTM values) for all the walls, windows, doors, and roofs listed in
Manual J are stored and automatically looked up by the program as needed. Although HTM values are
taken from Manual J directly, the user does have the option of entering his own U-Value for each
wall, roof, or glass section so that a modified HTM value is used. Design weather data for over
1500 cities is built-in to the program. In addition, the user can revise the existing weather data
and add additional weather data as desired. Zoning cfm adjustments are automatically handled by
the program as needed. Other outstanding features include exterior glass shading, ventilation
air, miscellaneous latent loads, default room data, automatic rotation of the entire building,
hydronic heat calculations and much more.
For more details, click here.
|
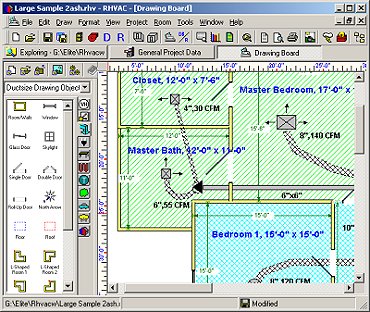 - Simple HVAC Drawings
DRAWING BOARD is a fast and simple program for drawing floor plans and ductwork. Drawings can be
quickly created by dragging and dropping drawing objects from the built-in object catalogs onto
the drawing window. The drawing objects in Drawing Board are pre-programmed shapes such as
entire room shapes, walls, doors, windows, and ductwork. These are intelligent objects that
contain data useful for the CHVAC, RHVAC and Ductsize programs. Soon, several other Elite
Software programs will also include a Drawing Board window, each one having its own new,
custom catalog of intelligent objects.
For more details, click here.
- Simple HVAC Drawings
DRAWING BOARD is a fast and simple program for drawing floor plans and ductwork. Drawings can be
quickly created by dragging and dropping drawing objects from the built-in object catalogs onto
the drawing window. The drawing objects in Drawing Board are pre-programmed shapes such as
entire room shapes, walls, doors, windows, and ductwork. These are intelligent objects that
contain data useful for the CHVAC, RHVAC and Ductsize programs. Soon, several other Elite
Software programs will also include a Drawing Board window, each one having its own new,
custom catalog of intelligent objects.
For more details, click here.
|
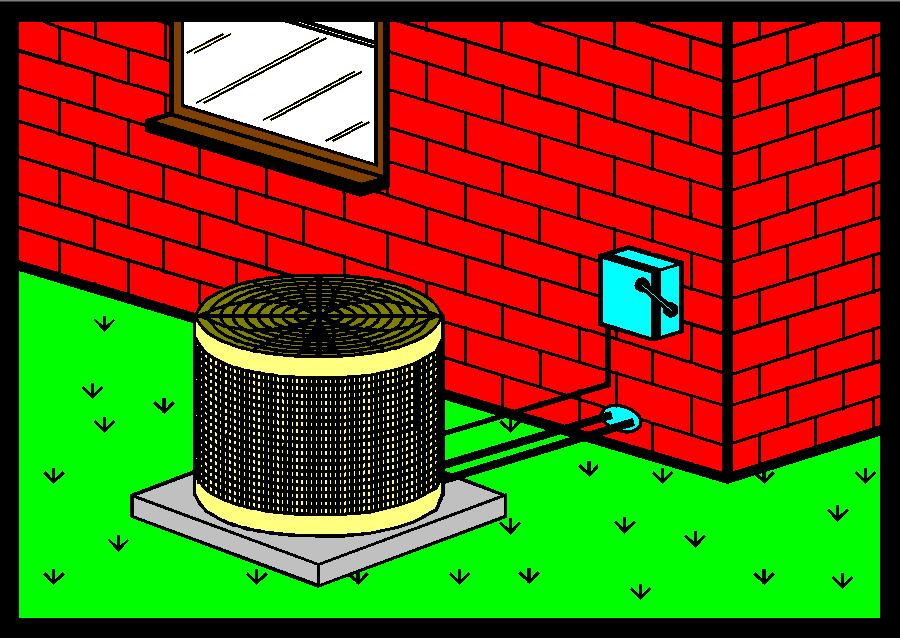 - Residential Energy Analysis
The Audit program calculates monthly and annual heating and cooling costs for residential and light
commercial buildings. Virtually any type of cooling and heating system can be simulated by Audit
including standard DX, evaporative, air source heat pumps, water source heat pumps, direct exchange
heat pumps, and all types of fossil fueled furnaces and boilers including two stage and modulating
boilers. An optional version of Audit with appliance capabilities can calculate appliance and hot
water energy use as well. Still another option available is for utility companies that want to
show disaggregated past utility bills. Audit uses heating degree days, weather bin data, and full
load cooling hours in its calculations. Weather data for over 1500 cities throughout the world is
built-in to Audit and additional weather data can be easily added. Along with calculating energy
costs, Audit also performs an economic analysis that allows you to compare system types and costs
over any given study period. There is even a loan, lease, and credit card analysis report designed
to demonstrate affordability of better systems by showing that the effective net monthly cost is
often very low when monthly energy savings are considered. To make system comparisons easy, Audit
allows you to manually enter equipment data or automatically look it up from ARI and GAMA equipment
data files. Pictures for numerous equipment models are included as well. Audit provides a wide
selection of nicely formatted color charts, graphs, and reports.
For more details, click here.
- Residential Energy Analysis
The Audit program calculates monthly and annual heating and cooling costs for residential and light
commercial buildings. Virtually any type of cooling and heating system can be simulated by Audit
including standard DX, evaporative, air source heat pumps, water source heat pumps, direct exchange
heat pumps, and all types of fossil fueled furnaces and boilers including two stage and modulating
boilers. An optional version of Audit with appliance capabilities can calculate appliance and hot
water energy use as well. Still another option available is for utility companies that want to
show disaggregated past utility bills. Audit uses heating degree days, weather bin data, and full
load cooling hours in its calculations. Weather data for over 1500 cities throughout the world is
built-in to Audit and additional weather data can be easily added. Along with calculating energy
costs, Audit also performs an economic analysis that allows you to compare system types and costs
over any given study period. There is even a loan, lease, and credit card analysis report designed
to demonstrate affordability of better systems by showing that the effective net monthly cost is
often very low when monthly energy savings are considered. To make system comparisons easy, Audit
allows you to manually enter equipment data or automatically look it up from ARI and GAMA equipment
data files. Pictures for numerous equipment models are included as well. Audit provides a wide
selection of nicely formatted color charts, graphs, and reports.
For more details, click here.
|
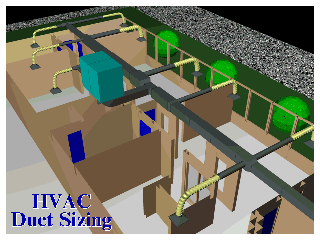 - Duct Sizing
DUCTSIZE quickly calculates optimal duct sizes using either the static regain, equal friction, or
constant velocity method. Data entry can be accomplished manually or taken graphically from either
Drawing Board or AutoCAD. Duct sizes can be calculated on a round, rectangular, and flat oval
basis. Noise levels and required attenuation are printed for each runout duct. A library of fan
data for noise calculations is built into the program. DUCTSIZE allows an unlimited number of
duct sections, and is suitable for both constant volume and VAV systems as diversity is accounted
for. DUCTSIZE also has an option for specifying duct height and width constraints to control
sizes. This feature is also useful for analyzing problems in existing systems where the duct
sizes are already specified. The DUCTSIZE Program is based on the design procedures given in
the ASHRAE Handbook of Fundamentals and the SMACNA HVAC Systems Duct Design Manual. Important
new features include a Project Explorer that provides a tree-style graphical representation of
all trunks and runouts in the project. In addition, both supply and return duct systems can be
entered in the same project.
For more details, click here.
- Duct Sizing
DUCTSIZE quickly calculates optimal duct sizes using either the static regain, equal friction, or
constant velocity method. Data entry can be accomplished manually or taken graphically from either
Drawing Board or AutoCAD. Duct sizes can be calculated on a round, rectangular, and flat oval
basis. Noise levels and required attenuation are printed for each runout duct. A library of fan
data for noise calculations is built into the program. DUCTSIZE allows an unlimited number of
duct sections, and is suitable for both constant volume and VAV systems as diversity is accounted
for. DUCTSIZE also has an option for specifying duct height and width constraints to control
sizes. This feature is also useful for analyzing problems in existing systems where the duct
sizes are already specified. The DUCTSIZE Program is based on the design procedures given in
the ASHRAE Handbook of Fundamentals and the SMACNA HVAC Systems Duct Design Manual. Important
new features include a Project Explorer that provides a tree-style graphical representation of
all trunks and runouts in the project. In addition, both supply and return duct systems can be
entered in the same project.
For more details, click here.
|
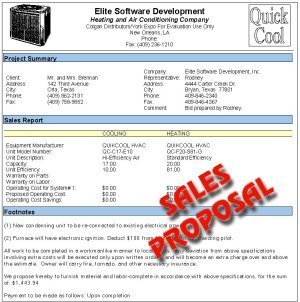 - HVAC Estimating and Sales
The Elite Software Quick QUOTE program automates HVAC estimating and creates professional sales
proposals. QUOTE makes proposal generation fast and easy by automatically looking up feature and
pricing data for all types of HVAC equipment and materials. With QUOTE, a contractor can quickly
and accurately determine the real cost of a job so that a competitive and profitable selling price
can be established. QUOTE comes with a database of models containing air conditioners, heat pumps,
furnaces and boilers. Model data can be supplied for many of the top manufacturers. QUOTE is also
supplied with a database containing miscellaneous material and accessory items such as ductwork,
tubing, programmable thermostats, electronic air cleaners, power attic vent fans, and more. Both
the model and material databases can be added to and revised by the contractor as desired. Labor
costs area accounted for as well. Sales proposals can include up to five systems per quote. Each
system can have both heating and cooling equipment. Any desired features such as efficiencies,
capacities, warranty periods, etc., can be selectively printed for the proposed equipment. Energy
savings of the proposed equipment can be shown as well. QUOTE can also print standard terms,
conditions, exclusions, and special notes. Proposed formats are easily customized by the contractor
and multiple formats can be maintained. QUOTE can print proposals on standard computer to print
your company logo at the top of the sales proposal.
For more details, click here.
- HVAC Estimating and Sales
The Elite Software Quick QUOTE program automates HVAC estimating and creates professional sales
proposals. QUOTE makes proposal generation fast and easy by automatically looking up feature and
pricing data for all types of HVAC equipment and materials. With QUOTE, a contractor can quickly
and accurately determine the real cost of a job so that a competitive and profitable selling price
can be established. QUOTE comes with a database of models containing air conditioners, heat pumps,
furnaces and boilers. Model data can be supplied for many of the top manufacturers. QUOTE is also
supplied with a database containing miscellaneous material and accessory items such as ductwork,
tubing, programmable thermostats, electronic air cleaners, power attic vent fans, and more. Both
the model and material databases can be added to and revised by the contractor as desired. Labor
costs area accounted for as well. Sales proposals can include up to five systems per quote. Each
system can have both heating and cooling equipment. Any desired features such as efficiencies,
capacities, warranty periods, etc., can be selectively printed for the proposed equipment. Energy
savings of the proposed equipment can be shown as well. QUOTE can also print standard terms,
conditions, exclusions, and special notes. Proposed formats are easily customized by the contractor
and multiple formats can be maintained. QUOTE can print proposals on standard computer to print
your company logo at the top of the sales proposal.
For more details, click here.
|
 - Gasvent Vent Sizing
The Elite Software GASVENT 2.0 program quickly calculates the correct vent sizes for Category 1 Gas
Fired Appliances. GASVENT is a true Windows program designed to be simple and easy to use by both
contractors and designers. The program is very graphical and especially easy to use. Recent advances
in technology have improved the average furnace efficiency to over 80%. These new mid and high
efficiency furnaces can cause significant condensation in the vent. If a flue gas vent is either
oversized, undersized, or of the wrong material, there is a high probability that corrosive
condensate will cause pitting which will ultimately result in the failure of the vent pipe. The
failure of a vent pipe can be deadly because the building occupants could be subjected to carbon
monoxide poisoning. Besides gas poisoning, there are many other hazards from improperly designed
vents. Masonry chimneys can collapse from the acid in the condensate dissolving the mortar between
bricks and possibly causing a fire. Condensate can accumulate back at the furnace and cause severe
rusting. There are so many potential problems with incorrect venting, that all contractors should
make every effort to do the job right. GASVENT is a great help in vent design.
For more details, click here.
- Gasvent Vent Sizing
The Elite Software GASVENT 2.0 program quickly calculates the correct vent sizes for Category 1 Gas
Fired Appliances. GASVENT is a true Windows program designed to be simple and easy to use by both
contractors and designers. The program is very graphical and especially easy to use. Recent advances
in technology have improved the average furnace efficiency to over 80%. These new mid and high
efficiency furnaces can cause significant condensation in the vent. If a flue gas vent is either
oversized, undersized, or of the wrong material, there is a high probability that corrosive
condensate will cause pitting which will ultimately result in the failure of the vent pipe. The
failure of a vent pipe can be deadly because the building occupants could be subjected to carbon
monoxide poisoning. Besides gas poisoning, there are many other hazards from improperly designed
vents. Masonry chimneys can collapse from the acid in the condensate dissolving the mortar between
bricks and possibly causing a fire. Condensate can accumulate back at the furnace and cause severe
rusting. There are so many potential problems with incorrect venting, that all contractors should
make every effort to do the job right. GASVENT is a great help in vent design.
For more details, click here.
|
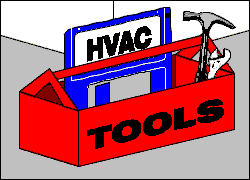 - Collection of HVAC Utilities
The Elite Software HVAC Tools program allows the quick calculation of 13 common HVAC design tasks. These
tasks include duct sizing, wire sizing, three way coil interpolation, mixed air and state point
psychrometrics, fan curve and cost analysis, U-Factor calculations, natural gas pipe sizing,
refrigeration line sizing, general pipe sizing, hot/chilled water pipe analysis and the quick
look-up of common HVAC formulas and conversion factors. HVAC Tools is designed to be used as a
quick utility for calculating these common tasks. Minimal input is required for each function and
results are instantly displayed on the same screen as the input data. Some of the functions in HVAC
Tools are also covered by other Elite programs. For example, duct sizing is done on a system wide
basis for multiple duct sections at a time in DUCTSIZE. The Tools program just sizes one duct at a
time in order to minimize the data entry required. The same situation exists with psychrometrics,
pipe sizing, and wire sizing. Elite has other programs you may want to consider that address those
applications on a complete system basis. HVAC Tools is a simple and easy to use Windows programs
designed for both engineers and contractors.
For more details, click here.
- Collection of HVAC Utilities
The Elite Software HVAC Tools program allows the quick calculation of 13 common HVAC design tasks. These
tasks include duct sizing, wire sizing, three way coil interpolation, mixed air and state point
psychrometrics, fan curve and cost analysis, U-Factor calculations, natural gas pipe sizing,
refrigeration line sizing, general pipe sizing, hot/chilled water pipe analysis and the quick
look-up of common HVAC formulas and conversion factors. HVAC Tools is designed to be used as a
quick utility for calculating these common tasks. Minimal input is required for each function and
results are instantly displayed on the same screen as the input data. Some of the functions in HVAC
Tools are also covered by other Elite programs. For example, duct sizing is done on a system wide
basis for multiple duct sections at a time in DUCTSIZE. The Tools program just sizes one duct at a
time in order to minimize the data entry required. The same situation exists with psychrometrics,
pipe sizing, and wire sizing. Elite has other programs you may want to consider that address those
applications on a complete system basis. HVAC Tools is a simple and easy to use Windows programs
designed for both engineers and contractors.
For more details, click here.
|
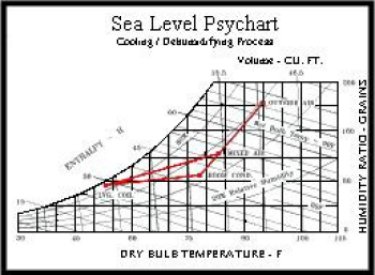 - Psychrometric Analysis
Elite's PsyChart program colorfully displays the psychrometric chart on the computer screen and
allows the designer to carry out all operations and analysis normally done using a conventional
psychrometric chart. However, PsyChart is more than an electronic display of the standard psych
chart. For example, it can quickly display numerical values of all properties for any selected
point on the psych chart. Points on the psych chart can be labeled for future reference, and
reports of their properties can be displayed on the screen or printer. Additionally, PsyChart
allows psychrometric processes to be analyzed. The lines for all standard psychrometric processes,
such as heating and humidification, cooling and dehumidification, mixing, collecting, etc., are
displayed on the chart with simple user commands.
For more details, click here.
- Psychrometric Analysis
Elite's PsyChart program colorfully displays the psychrometric chart on the computer screen and
allows the designer to carry out all operations and analysis normally done using a conventional
psychrometric chart. However, PsyChart is more than an electronic display of the standard psych
chart. For example, it can quickly display numerical values of all properties for any selected
point on the psych chart. Points on the psych chart can be labeled for future reference, and
reports of their properties can be displayed on the screen or printer. Additionally, PsyChart
allows psychrometric processes to be analyzed. The lines for all standard psychrometric processes,
such as heating and humidification, cooling and dehumidification, mixing, collecting, etc., are
displayed on the chart with simple user commands.
For more details, click here.
|
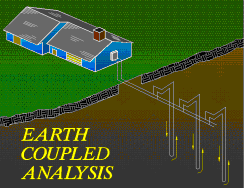 - Earth Coupled Pipe Loop Sizing
The Elite Software Earth Coupled Analysis (ECA) Program quickly calculates the required pipe loop
length necessary for heating and cooling a building with a given heat pump, soil, and weather
conditions. ECA can analyze both vertical and horizontal pipe systems. In addition to computing
pipe lengths, ECA can also generate a complete bill of materials with a cost estimate of the
required labor and materials. Pressure losses through the equipment room, heat pump, header pipe,
and the earth coil are computed along with the purge pressure and flow requirements. Heating and
cooling runtime fractions are computed on a temperature bin basis. ECA is supplied with built-in
data on many pipe types including polyethylene, polybutylene, copper, iron, and others. However,
data on all pipe types can be revised and additional pipe types can be defined as well. Equivalent
length data for fittings on all pipe types is also included. ECA comes with a heat pump data file
containing performance data on models from several manufacturers. There is also provision for the
user to add heat pump data from any other manufacturer. Data on all soil types listed in the ASHRAE
manual are built-in to ECA, and the user can add more. Weather data for over 200 cities are
built-in, and the weather data can be revised or added to as much as desired.
For more details, click here.
- Earth Coupled Pipe Loop Sizing
The Elite Software Earth Coupled Analysis (ECA) Program quickly calculates the required pipe loop
length necessary for heating and cooling a building with a given heat pump, soil, and weather
conditions. ECA can analyze both vertical and horizontal pipe systems. In addition to computing
pipe lengths, ECA can also generate a complete bill of materials with a cost estimate of the
required labor and materials. Pressure losses through the equipment room, heat pump, header pipe,
and the earth coil are computed along with the purge pressure and flow requirements. Heating and
cooling runtime fractions are computed on a temperature bin basis. ECA is supplied with built-in
data on many pipe types including polyethylene, polybutylene, copper, iron, and others. However,
data on all pipe types can be revised and additional pipe types can be defined as well. Equivalent
length data for fittings on all pipe types is also included. ECA comes with a heat pump data file
containing performance data on models from several manufacturers. There is also provision for the
user to add heat pump data from any other manufacturer. Data on all soil types listed in the ASHRAE
manual are built-in to ECA, and the user can add more. Weather data for over 200 cities are
built-in, and the weather data can be revised or added to as much as desired.
For more details, click here.
|
Commercial Software
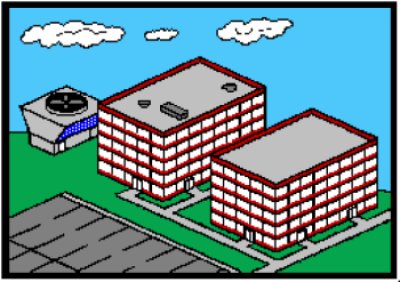 - Commercial HVAC "ASHRAE" Loads
The Elite Software CHVAC program quickly and accurately calculates the maximum heating and cooling
loads for commercial buildings. CHVAC allows an unlimited number of zones which can be grouped into
as many as 100 air handling systems. CHVAC automatically looks up all cooling load and correction
factors necessary for computing loads. In addition, the programs can look up outdoor design weather
data for over 1500 cities located around the world. There is also provision for editing the weather
data as well as adding data for other cities. Comprehensive reports list the general project data,
detailed zone loads, air handler summary loads, outside air loads, total building loads, building
envelope analysis, tonnage requirements, CFM air quantities, chilled water flow rates (if applicable),
and complete psychrometric data with entering and leaving coil conditions. Other outstanding features
include ASHRAE Standard 62 analysis, automatic building rotation, 360 degree wall orientations, tilted
glass, exterior shading, internal operating load profiles, variable indoor design temperatures, people
diversity, pretreated outside air, seasonal infiltration and ventilation rates, reheat loads, duct
gains and losses, and return air plenums. CHVAC project data files can also be used by Elite
Software's EZDOE energy analysis program.
For more details, click here.
- Commercial HVAC "ASHRAE" Loads
The Elite Software CHVAC program quickly and accurately calculates the maximum heating and cooling
loads for commercial buildings. CHVAC allows an unlimited number of zones which can be grouped into
as many as 100 air handling systems. CHVAC automatically looks up all cooling load and correction
factors necessary for computing loads. In addition, the programs can look up outdoor design weather
data for over 1500 cities located around the world. There is also provision for editing the weather
data as well as adding data for other cities. Comprehensive reports list the general project data,
detailed zone loads, air handler summary loads, outside air loads, total building loads, building
envelope analysis, tonnage requirements, CFM air quantities, chilled water flow rates (if applicable),
and complete psychrometric data with entering and leaving coil conditions. Other outstanding features
include ASHRAE Standard 62 analysis, automatic building rotation, 360 degree wall orientations, tilted
glass, exterior shading, internal operating load profiles, variable indoor design temperatures, people
diversity, pretreated outside air, seasonal infiltration and ventilation rates, reheat loads, duct
gains and losses, and return air plenums. CHVAC project data files can also be used by Elite
Software's EZDOE energy analysis program.
For more details, click here.
|
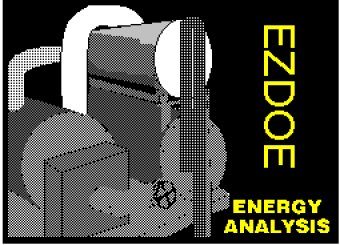 - Energy Analysis by the Department of Energy
The Elite Software EZDOE program is an easy to use IBM PC version of the U.S. Department of Energy
(DOE) program known as DOE-2.1. EZDOE calculates the hourly energy use of a building and its life
cycle cost of operation given information on the building's location, construction, operation, and
heating and air conditioning system. Using hourly weather data and algorithms developed by Lawrence
Berkely Laboratory, EZDOE is a dynamic program that takes into account complex thermal storage
effects of various building materials. In addition, EZDOE can also accurately simulate the operation
of all types of heating and cooling plants including ice water thermal storage and cogeneration
systems. Up to 22 different air handling systems each with multiple control options are supported.
The types of heating and cooling plants allowed is nearly infinite as thousands of combinations of
chillers, boilers, furnaces, pumps, and cooling towers are allowed. There is even provision for user
defined plants and performance curves. The economic analysis capabilities of EZDOE allow for complex
utility rate structures, fuel costs, initial equipment costs, replacement costs, and annual costs for
non-plant items and baseline data for comparative runs. A large library of over 230 hourly weather
data files is available for EZDOE. One weather data file of your choice is supplied with EZDOE while
others are available at additional cost. Although EZDOE provides all the advanced features of the
full mainframe DOE-2.1d version, it is still very easy to use. Windows, menus, electronic mouse
support, full screen editing, and dynamic error checking all combine to make EZDOE a state of the art
user friendly program.
For more details, click here.
- Energy Analysis by the Department of Energy
The Elite Software EZDOE program is an easy to use IBM PC version of the U.S. Department of Energy
(DOE) program known as DOE-2.1. EZDOE calculates the hourly energy use of a building and its life
cycle cost of operation given information on the building's location, construction, operation, and
heating and air conditioning system. Using hourly weather data and algorithms developed by Lawrence
Berkely Laboratory, EZDOE is a dynamic program that takes into account complex thermal storage
effects of various building materials. In addition, EZDOE can also accurately simulate the operation
of all types of heating and cooling plants including ice water thermal storage and cogeneration
systems. Up to 22 different air handling systems each with multiple control options are supported.
The types of heating and cooling plants allowed is nearly infinite as thousands of combinations of
chillers, boilers, furnaces, pumps, and cooling towers are allowed. There is even provision for user
defined plants and performance curves. The economic analysis capabilities of EZDOE allow for complex
utility rate structures, fuel costs, initial equipment costs, replacement costs, and annual costs for
non-plant items and baseline data for comparative runs. A large library of over 230 hourly weather
data files is available for EZDOE. One weather data file of your choice is supplied with EZDOE while
others are available at additional cost. Although EZDOE provides all the advanced features of the
full mainframe DOE-2.1d version, it is still very easy to use. Windows, menus, electronic mouse
support, full screen editing, and dynamic error checking all combine to make EZDOE a state of the art
user friendly program.
For more details, click here.
|
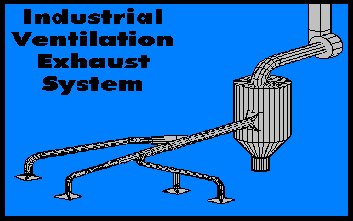 - Industrial Exhaust Ventilation
The HEAVENT program analyzes industrial ventilation and exhaust duct systems. With Heavent, optimal
duct sizes can be determined that maintain both the minimum desired velocity and balanced static
pressures at all duct junctions. Heavent can work with both round and rectangular ducts of any duct
material desired. Heavent has provision for virtually all types of components found in ventilation
and exhaust systems including: ductwork, hoods, fans, air cleaners, collectors, blast gates, system
effect factors, and all types of fittings. Heavent aids the user in selecting duct sizes and computes
all system pressures required for system design and fan selection using the method described in the
ACGIH Industrial Ventilation manual.
For more details, click here.
- Industrial Exhaust Ventilation
The HEAVENT program analyzes industrial ventilation and exhaust duct systems. With Heavent, optimal
duct sizes can be determined that maintain both the minimum desired velocity and balanced static
pressures at all duct junctions. Heavent can work with both round and rectangular ducts of any duct
material desired. Heavent has provision for virtually all types of components found in ventilation
and exhaust systems including: ductwork, hoods, fans, air cleaners, collectors, blast gates, system
effect factors, and all types of fittings. Heavent aids the user in selecting duct sizes and computes
all system pressures required for system design and fan selection using the method described in the
ACGIH Industrial Ventilation manual.
For more details, click here.
|
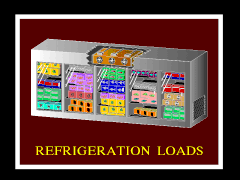 - Refrigeration Box Loads
The Elite Software REFRIG program quickly calculates the maximum refrigeration load in btu's per 24
hour period for all types of refrigeration applications. REFRIG has provision for all kinds of loads
including: roofs, walls, partitions, floors, products, containers, infiltration, lights, equipment,
people, defrost, compressor run-time, and more. There is even provision for a safety factor load.
Design weather data is built-in and automatically looked up for over 300 different cities. Product
loads are easily accommodated as REFRIG contains a built-in library of products (fruits, vegetables,
meats, etc.). All the designer has to do is enter the product name and quantity to get automatic
product cooling, freezing, sub-cooling, and respiration loads. After all loads have been computed,
the designer can specify the refrigerant and TD desired so that an appropriate evaporator coil and
condensing unit can be quickly selected from the built-in library of coils and condensing units.
REFRIG comes with over 400 coils and 400 condensing units from various manufacturers such as Carrier,
Krack, Witt, Russell, and others. Up to 1,000 coils and condensing units can be stored per
manufacturer.
For more details, click here.
- Refrigeration Box Loads
The Elite Software REFRIG program quickly calculates the maximum refrigeration load in btu's per 24
hour period for all types of refrigeration applications. REFRIG has provision for all kinds of loads
including: roofs, walls, partitions, floors, products, containers, infiltration, lights, equipment,
people, defrost, compressor run-time, and more. There is even provision for a safety factor load.
Design weather data is built-in and automatically looked up for over 300 different cities. Product
loads are easily accommodated as REFRIG contains a built-in library of products (fruits, vegetables,
meats, etc.). All the designer has to do is enter the product name and quantity to get automatic
product cooling, freezing, sub-cooling, and respiration loads. After all loads have been computed,
the designer can specify the refrigerant and TD desired so that an appropriate evaporator coil and
condensing unit can be quickly selected from the built-in library of coils and condensing units.
REFRIG comes with over 400 coils and 400 condensing units from various manufacturers such as Carrier,
Krack, Witt, Russell, and others. Up to 1,000 coils and condensing units can be stored per
manufacturer.
For more details, click here.
|
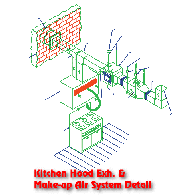 - Collection of 100's of Ready-to-Use CAD Details
HVAC Details are the most complete set of CAD HVAC details available on the market today. Unlike other
CAD HVAC packages which have only details, HVAC Details includes standardized schedules, notes and
symbols. Therefore, with this set of details, the HVAC Engineer has a strong foundation from which
to assemble his design drawings. These ready-to-use HVAC CAD details are an excellent addition to
your CAD drawings libary and will save you many hours in drawing time.
For more details, click here.
- Collection of 100's of Ready-to-Use CAD Details
HVAC Details are the most complete set of CAD HVAC details available on the market today. Unlike other
CAD HVAC packages which have only details, HVAC Details includes standardized schedules, notes and
symbols. Therefore, with this set of details, the HVAC Engineer has a strong foundation from which
to assemble his design drawings. These ready-to-use HVAC CAD details are an excellent addition to
your CAD drawings libary and will save you many hours in drawing time.
For more details, click here.
|
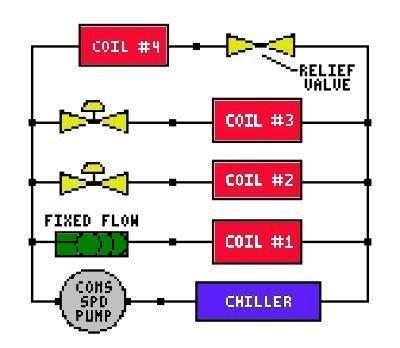 - Chilled & Hot Water Pipe Analysis
The Elite Software HSYM program analyzes centralized HVAC piping systems that use chilled and/or hot
water. In the simulation of HVAC water piping systems, HSYM can determine pressure losses, actual
operating pressures, temperatures of air and water, flow rates, and obtainable unit loads throughout
the system. Complex systems containing all types and sizes of pipe, insulation, boilers, chillers,
pumps, coils, exchangers, 2 and 3 way control valves, water temperature control valves, radiators,
and insulation can be defined. HSYM is not designed to size pipe or select equipment as are many
other less sophisticated programs. Rather HSYM is designed to simulate the operation of an HVAC
water as a whole. HSYM provides a cost effective way to obtain a steady state analysis of an existing
or a proposed system. With HSYM a designer can investigate a myriad of design alternatives in seacrh
of an optimal design that provides low cost and reliable performance. Besides sophisticated simulation
techniques, HSYM also provides many mundane but useful features such as automatic adjustment of coil
cfm values for altitude, calculation of effective coil UA values direct from manufacturer's catalog
data, and the ability to automatically "look up" the equivalent length of all types of fittings. HSYM
provides both comprehensive input and output reports. Output reports show not only calculated
results, but also all input data used in the results computations. HSYM calculates extremely fast
and performs extensive error checking of the pipe network system.
For more details, click here.
- Chilled & Hot Water Pipe Analysis
The Elite Software HSYM program analyzes centralized HVAC piping systems that use chilled and/or hot
water. In the simulation of HVAC water piping systems, HSYM can determine pressure losses, actual
operating pressures, temperatures of air and water, flow rates, and obtainable unit loads throughout
the system. Complex systems containing all types and sizes of pipe, insulation, boilers, chillers,
pumps, coils, exchangers, 2 and 3 way control valves, water temperature control valves, radiators,
and insulation can be defined. HSYM is not designed to size pipe or select equipment as are many
other less sophisticated programs. Rather HSYM is designed to simulate the operation of an HVAC
water as a whole. HSYM provides a cost effective way to obtain a steady state analysis of an existing
or a proposed system. With HSYM a designer can investigate a myriad of design alternatives in seacrh
of an optimal design that provides low cost and reliable performance. Besides sophisticated simulation
techniques, HSYM also provides many mundane but useful features such as automatic adjustment of coil
cfm values for altitude, calculation of effective coil UA values direct from manufacturer's catalog
data, and the ability to automatically "look up" the equivalent length of all types of fittings. HSYM
provides both comprehensive input and output reports. Output reports show not only calculated
results, but also all input data used in the results computations. HSYM calculates extremely fast
and performs extensive error checking of the pipe network system.
For more details, click here.
|
Engineering Software
 - Indoor Humidity Tools
Many problems are caused by high or low indoor humidity, such as mold growth, skin problems, static
electricity, condensation, wood rot or warpage, paper deterioration, damage to audiovisual materials,
and a variety of other ill health effects and material damage. Indoor Humidity Tools provides the
diagnoses necessary to understand indoor humidity problems, and the solutions required to overcome
them. Indoor Humidity Tools is intended to be a practical program for everyday use by engineers,
industrial hygienists and safety professionals, architects, building scientists, contractors,
government air quality specialists, and other professionals in the indoor air quality field.
For more details, click here.
- Indoor Humidity Tools
Many problems are caused by high or low indoor humidity, such as mold growth, skin problems, static
electricity, condensation, wood rot or warpage, paper deterioration, damage to audiovisual materials,
and a variety of other ill health effects and material damage. Indoor Humidity Tools provides the
diagnoses necessary to understand indoor humidity problems, and the solutions required to overcome
them. Indoor Humidity Tools is intended to be a practical program for everyday use by engineers,
industrial hygienists and safety professionals, architects, building scientists, contractors,
government air quality specialists, and other professionals in the indoor air quality field.
For more details, click here.
|
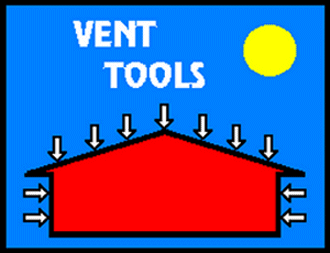 - Ventilation Tools
Ventilation can be used to solve a wide variety of indoor air problems, and is also a foundation of
building code requirements for maintaining indoor air quality. Ventilation can reduce or eliminate
problems such as high concentrations of toxic contaminants, odors, stuffiness, high or low indoor
humidity, and more. Ventilation Tools provides the diagnoses necessary to understand indoor air
quality problems, the solutions required to overcome them, and a broad scope of reference material
to support calculations for different building types and locations. Specific reference is made to
ANSI/ASHRAE Standard 62, which is widely invoked in the United States by different building codes,
and is also commonly used internationally as a reference standard for ventilation.
For more details, click here.
- Ventilation Tools
Ventilation can be used to solve a wide variety of indoor air problems, and is also a foundation of
building code requirements for maintaining indoor air quality. Ventilation can reduce or eliminate
problems such as high concentrations of toxic contaminants, odors, stuffiness, high or low indoor
humidity, and more. Ventilation Tools provides the diagnoses necessary to understand indoor air
quality problems, the solutions required to overcome them, and a broad scope of reference material
to support calculations for different building types and locations. Specific reference is made to
ANSI/ASHRAE Standard 62, which is widely invoked in the United States by different building codes,
and is also commonly used internationally as a reference standard for ventilation.
For more details, click here.
|
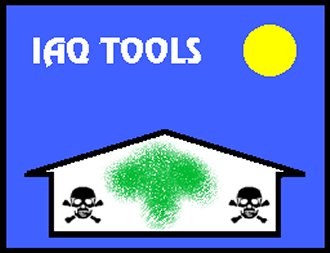 - Indoor Air Quality Tools
Use IAQ-Tools to solve "sick building" problems. IAQ-Tools solves problems concerning a wide variety
of airborne contaminants, ventilation design, filter design and selection, design for contaminant
source control, tracer gas calculations, air quality unit conversions, and many others. IAQ-Tools
has a variety of calculation options. Do you have the ventilation rate but need to know the
contaminant concentration? Or vise versa? IAQ-Tools has flexible calculation options that solve
questions for ventilation rates, contaminant concentrations, or contaminant generation rates (steady
state model). IAQ-Tools performs calculations for more than 30 different contaminants, including a
wide variety of gases, airborne solid contaminants, bioaerosols, and tracer gases.
For more details, click here.
- Indoor Air Quality Tools
Use IAQ-Tools to solve "sick building" problems. IAQ-Tools solves problems concerning a wide variety
of airborne contaminants, ventilation design, filter design and selection, design for contaminant
source control, tracer gas calculations, air quality unit conversions, and many others. IAQ-Tools
has a variety of calculation options. Do you have the ventilation rate but need to know the
contaminant concentration? Or vise versa? IAQ-Tools has flexible calculation options that solve
questions for ventilation rates, contaminant concentrations, or contaminant generation rates (steady
state model). IAQ-Tools performs calculations for more than 30 different contaminants, including a
wide variety of gases, airborne solid contaminants, bioaerosols, and tracer gases.
For more details, click here.
|
|

